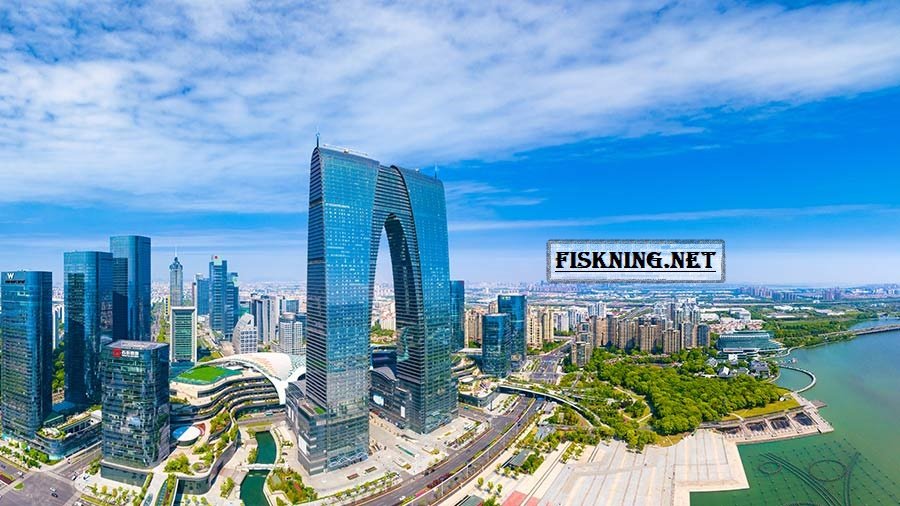As urban landscapes continue to evolve, the skyline of Chongqing, a vibrant metropolis in southwestern China, is experiencing a remarkable transformation. Among its most striking enhancements is the development of the 520-meter tall building, which is poised to redefine the architectural narrative of the city. This new skyscraper not only serves as a landmark but also symbolizes Chongqing’s rapid economic growth and urbanization.
A Glimpse into Chongqing’s Urban Evolution
Chongqing is known for its unique topography and dense population, becoming one of China’s key municipalities. Over the years, it has established itself as an industrial powerhouse, with significant contributions to China’s economy. The city’s geography, characterized by mountains and rivers, has necessitated innovative architectural and engineering solutions to create living and working spaces.
The skyline of Chongqing is a blend of historical and contemporary designs, showcasing a variety of architectural styles. However, as the city grows, the demand for taller, more modern structures has surged. The 520M building, with its impressive height and contemporary design, represents this shift and the city’s aspirations for the future.
Design and Structural Features
The Chongqing 520M building, which is set to be one of the tallest buildings in the city, was conceived by a collaborative effort of local and international architects, engineers, and urban planners. The design of the building is a testament to advanced architectural techniques and sustainable practices.
Architectural Aesthetics
The building features sleek lines that are not only visually appealing but also symbolic of the city’s dynamic spirit. The facade comprises a combination of glass and steel, reflecting the surrounding environment while allowing for natural light to permeate the internal spaces. This incorporation of glass not only enhances the aesthetic appeal but also promotes energy efficiency through reduced reliance on artificial lighting.
Innovative Engineering
Constructed to withstand the region’s climate and seismic activity, the engineering design of the Chongqing 520M building incorporates state-of-the-art materials designed for durability and safety. Advanced technologies such as building information modeling (BIM) have played a significant role in minimizing construction waste and optimizing energy use during the building’s lifecycle.
Additionally, the building features a system of vertical transportation that includes high-speed elevators designed to efficiently transport individuals to various floors. This system is a crucial aspect of high-rise buildings, ensuring convenient access and reducing wait times.
Economic and Cultural Significance
The Chongqing 520M building is more than just an impressive structure; it is expected to stimulate economic activity in the surrounding area. With its mixed-use functionality, including office spaces, commercial venues, recreational areas, and residential apartments, the skyscraper will attract both local and international businesses.
Boosting Local Economy
As a focal point of commerce, the building will serve as a hub for businesses, ultimately leading to job creation and increased investment. The influx of people and companies into the area is anticipated to boost local businesses, from retail to dining establishments, benefiting the community economically.
Cultural Hub
Moreover, the skyscraper is set to include cultural spaces dedicated to art and community engagement. This integration of culture into the commercial design is a vital aspect of modern urban developments, ensuring that they reflect the social fabric of the city. By hosting exhibitions, performances, and public events, the building will contribute to Chongqing’s cultural landscape, attracting tourists and locals alike.
Environmental Considerations
In an era where sustainability is paramount, the Chongqing 520M building aims to set a benchmark for environmentally responsible architecture. Its design includes green roofs, energy-efficient systems, and systems for rainwater harvesting, which aim to reduce the building’s ecological footprint.
Green Certifications
The project is striving for international green building certifications, indicating adherence to global standards in sustainability. This commitment to eco-friendly building practices is increasingly important for attracting investment and aligning with international environmental initiatives.
Community Engagement and Future Developments
The construction of the 520M building has not been without its challenges, including the need for community engagement and careful planning to integrate it into the existing urban fabric. Developers have initiated dialogues with local residents and stakeholders to address concerns about the height and impact of the structure on the surrounding neighborhoods.
Future Urban Projects
Looking ahead, the Chongqing 520M building is expected to set the stage for further urban development in the region. As urban planners and architects draw inspiration from this project, we can anticipate more innovative designs that will continue to reshape the city’s skyline, making Chongqing a symbol of modern architecture in the 21st century.
Conclusion
The Chongqing 520M building epitomizes the city’s evolution, reflecting its bold ambitions and dynamic development. As it rises on the skyline, it carries with it the hopes of a city that embraces change while honoring its rich heritage. This remarkable structure will not only redefine the architectural identity of Chongqing but also serve as a catalyst for economic growth, cultural enrichment, and environmental sustainability. As we await its completion, one thing is certain: the skyline of Chongqing will never be the same again, setting a new standard for urban living and architectural excellence in China and beyond.
